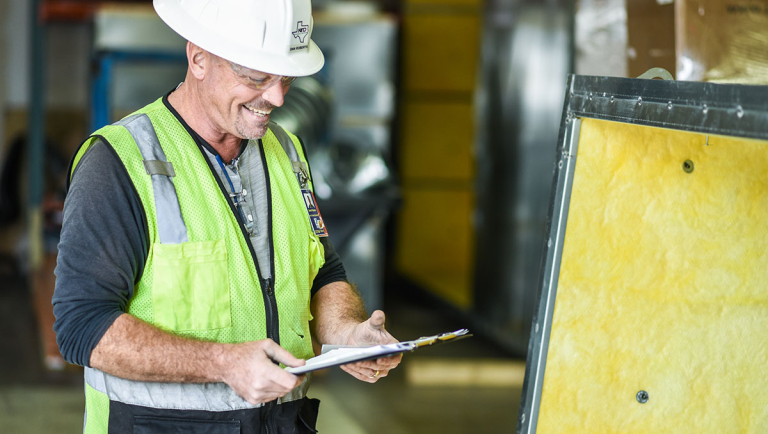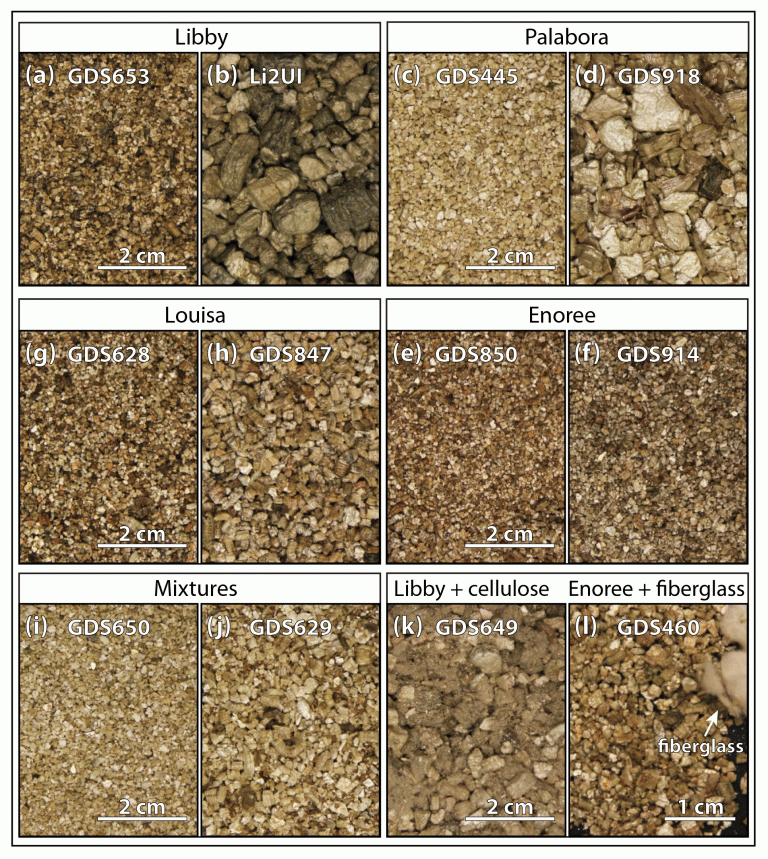A Beginner’s Guide to Commercial Fit Out: Everything You Need to Know
Are you planning to open a new business, or perhaps your current business needs a renovation or expansion? Commercial fit out is an essential process that involves designing and building the interior of a commercial space. From flooring to lighting, furniture, and technology, every detail counts when creating a functional and visually appealing environment for your customers and employees.
- What is commercial fit out?
- Why is commercial fit out important?
- Types of commercial fit out
- Steps involved in commercial fit out
- Factors to consider in commercial fit out
- Benefits of professional commercial fit out
- Choosing the right commercial fit out company
- Common mistakes to avoid in commercial fit out
What is commercial fit out?
Commercial fit out refers to the process of designing and constructing the interior of a commercial space, such as an office, retail store, restaurant, or healthcare facility. This can involve everything from partitioning walls, installing ceilings, laying flooring, and fitting out furniture, fixtures, and equipment (FF&E). The goal of commercial fit out is to create a functional, aesthetically pleasing, and safe environment that meets the specific needs of the business and its customers.
Why is commercial fit out important?
Commercial fit out plays a vital role in the success of a business. A well-designed and executed fit out can enhance the customer experience, improve employee productivity and morale, and increase brand awareness and loyalty. It can also create a sense of professionalism and quality that can attract and retain customers and employees alike. On the other hand, a poorly planned or executed fit out can lead to wasted resources, lower productivity, and even safety hazards.
Types of commercial fit out
There are three main types of commercial fit out, each with its own scope and purpose.
Category A fit out
A Category A fit out, also known as a landlord fit out, is a basic fit out provided by the building owner to make the space suitable for occupation. This typically includes basic services such as lighting, heating, ventilation, and toilets, as well as a raised floor and suspended ceiling. The tenant is responsible for the installation of any additional features or finishes.
Category B fit out
A Category B fit out, also known as a tenant fit out, is a more extensive fit out that involves the installation of internal walls, finishes, and services specific to the tenant’s needs. This can include everything from furniture, IT infrastructure, and AV systems, to specialized equipment and bespoke features.
Shell and core fit out
A shell and core fit out, also known as a base build, is a fit out that provides the basic structural and mechanical components of a building, but leaves the internal finishes and services to be completed by the tenant. This can include the installation of lifts, stairs, and external cladding, as well as the provision of services such as electrical and plumbing.
Steps involved in commercial fit out
Commercial fit out can be a complex and time-consuming process, involving multiple stakeholders and disciplines. Here are the main steps involved:
Planning and design
The first step in commercial fit out is to establish the goals and requirements of the project. This involves understanding the business needs, space requirements, budget, and timeline. A professional commercial fit out company can help with the planning and design process, working with the client to create a detailed design brief and concept proposal.
Budgeting
Once the design brief is established, the next step is to establish a budget for the fit out. This should include all costs associated with the project, including design fees, construction costs, furniture, and equipment. It’s important to consider all possible expenses and to have contingency plans in place in case of unexpected costs.
Permits and approvals
Depending on the scope of the fit out, there may be permits and approvals required from local authorities, landlords, or other stakeholders. These can include building permits, zoning approvals, and health and safety certifications. It’s important to work with a professional commercial fit out company that has experience in navigating the permitting and approval process.
Construction
Once all necessary permits and approvals are obtained, the construction phase can begin. This involves the installation of all necessary components, including walls, ceilings, flooring, lighting, electrical, plumbing, and HVAC systems. It’s important to have a project manager oversee the construction process to ensure that everything is done according to the design brief and budget.
Completion and handover
Once construction is complete, the fit out company will conduct a final inspection and ensure that all elements are functioning properly. The space will then be handed over to the client, who can begin using it for its intended purpose. It’s important to have a maintenance plan in place to ensure that the fit out remains in good condition over time.
Factors to consider in commercial fit out
There are several factors to consider when planning a commercial fit out. These include:
Space planning
Effective space planning is essential to creating a functional and efficient commercial space. This involves determining the optimal layout for the space, based on the business needs, workflow, and customer requirements.
Lighting and electrical
Lighting and electrical design is crucial to creating a safe and productive commercial space. This includes the installation of lighting fixtures, electrical outlets, and data and telecommunications infrastructure.
Flooring and finishes
Flooring and finishes play a major role in the aesthetics and durability of a commercial space. This includes the selection of materials such as carpeting, tile, and wood, as well as finishes such as paint, wallpaper, and decorative elements.
Furniture and fixtures
Furniture and fixtures are essential to creating a comfortable and functional commercial space. This includes the selection of seating, desks, storage, and other furniture items, as well as the installation of fixtures such as cabinets, shelving, and countertops.
Technology and security
Technology and security are critical to the success of a modern commercial space. This includes the installation of IT infrastructure, security systems, and audio-visual equipment.
Benefits of professional commercial fit out
There are many benefits to hiring a professional commercial fit out company. These include:
- Expertise in space planning and design
- Access to high-quality materials and finishes
- Efficient project management and construction
- Compliance with building codes and regulations
- Maintenance and support services after completion
Choosing the right commercial fit out company
Choosing the right commercial fit out company is essential to the success of the project. It’s important to work with a company that has experience in the specific type of fit out required, as well as a proven track record of success. It’s also important to consider factors such as cost, reputation, and customer service when selecting a company.
Common mistakes to avoid in commercial fit out
There are several common mistakes that businesses make when planning a commercial fit out. These include:
- Not establishing clear goals and requirements
- Underestimating the budget or timeline
- By avoiding these common mistakes, businesses can ensure that their commercial fit out project is successful and meets their needs and expectations.
To read more about this topic, check out previous blog post at What Happens During the Fit Out Stage of a Commercial Building Project?
For more general information on building then please visit: https://www.building.vic.gov.au/
A commercial fit out is an essential part of creating a functional and efficient workspace for any business. By understanding the planning, design, and construction process, as well as the factors to consider and the benefits of working with a professional fit out company, businesses can ensure that their fit out project is successful and meets their needs and goals.







