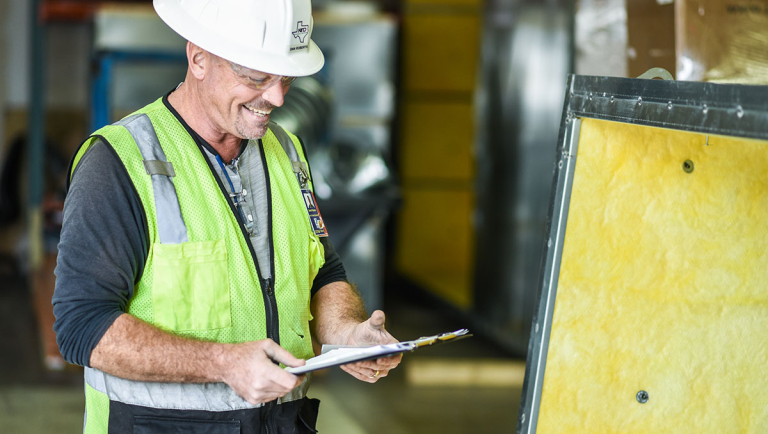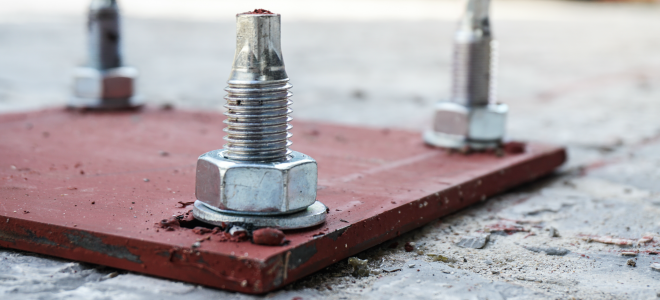Internal Fit Out: Creating a Comfortable and Efficient Workspace
An internal fit-out is the process of designing and renovating the interior of a commercial space to create a comfortable and efficient workspace for employees. In this guide, we’ll discuss the key considerations for creating an internal fit-out that promotes productivity, creativity, and employee well-being.
Considerations for a Successful Internal Fit-Out
A successful internal fit-out is based on several considerations that help create a workspace that is comfortable and efficient for employees. These considerations include:
Ergonomics
Ergonomics is the study of how people interact with their environment and is essential in creating a comfortable and safe workspace. An ergonomic workspace reduces the risk of injury and increases productivity by providing employees with comfortable and adjustable furniture and equipment.
Lighting
Lighting is an important element in creating a comfortable and efficient workspace. Proper lighting can reduce eye strain and fatigue and increase productivity by creating a bright and stimulating environment.
Noise Levels
Noise levels can significantly impact employee well-being and productivity. A quiet and calm environment reduces stress levels and promotes focus and concentration.
Branding
An internal fit-out should reflect the brand identity and values of the company, creating a cohesive and positive workplace culture that promotes employee satisfaction and loyalty.
Layout Options for an Internal Fit-Out
There are several layout options for an internal fit-out, each with their own advantages and disadvantages. The most common layout options include:
Open Plan
An open plan layout is a popular option that creates a collaborative and social workspace, promoting creativity and innovation. However, this layout can also be noisy and distracting, requiring careful management and consideration of acoustic design.
Cubicle
A cubicle layout provides employees with a sense of privacy and individuality, reducing distractions and promoting concentration. However, this layout can also be isolating and hinder collaboration and communication.
Combination
A combination layout combines elements of both the open plan and cubicle layouts, creating a flexible and adaptable workspace that can be customized to meet the needs of employees and the company.
Practical Tips for a Successful Internal Fit-Out
In addition to considerations and layout options, there are several practical tips for creating a successful internal fit-out. These tips include:
Incorporate Greenery
Incorporating plants and greenery in the workspace can improve air quality, reduce stress levels, and promote a sense of calm and relaxation.
Create Breakout Areas
Creating breakout areas for employees to relax and recharge can improve productivity and reduce stress levels, creating a more positive and supportive workplace environment.
Optimize Storage
Optimizing storage in the workspace can reduce clutter and create a more organized and efficient workspace, improving productivity and employee well-being.
To read more about this topic, check out previous blog post at Maximizing Your Retail Space with a Store Fit-Out: A How-To Guide
For more general information on building then please visit: https://www.building.vic.gov.au/
Creating a comfortable and efficient workspace through an internal fit-out is an important investment in employee satisfaction, productivity, and well-being. By considering ergonomics, lighting, noise levels, branding, and layout options, companies can create a workspace that promotes collaboration, creativity, and employee loyalty.







